Raising the Roof (or in this case, the ceiling)
I believe I mentioned before that this house has ceiling tiles. The previous owners must have been bonkers for these bad boys because they are in Almost. Every. Room. Personally, I don’t see the allure. It’s a house, not an office building, and even then I don’t think they really belong there. We should really ban the wretched things forever and ever.
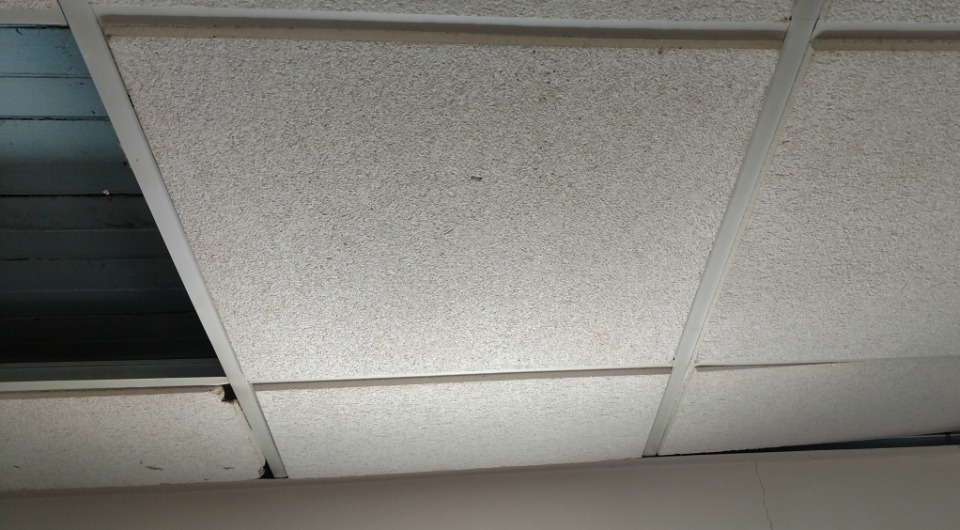
Personally, I don’t see the allure. It’s a house, not an office building, and even then I don’t think they really belong there. We should really ban the wretched things forever and ever.
Seriously.
But we soldier on in our quest to eradicate these from our home. We have now (somewhat successfully) drywalled the ceilings of two rooms in our house. And what an adventure that has been! You saw the wreck that will one day be our family/rec room. Thankfully this time around wasn’t nearly as painful, just more obnoxious than anything else.
We call this side room our utility closet thingy and the renovations on this space have been a long time coming.
A little back story here: from what we understand, at one point it was an exterior porch that was enclosed to add more space to the house. It’s served a number or purposes since we bought the house and will eventually become a walk-in-closet for our side entry. Our first year here it was our office and I spent most of the winter trying to figure out what it was so dang cold. (Heavy gloves and a blanket aren’t exactly conducive to computer use.) Lo and behold when spring came around and we mustered up enough courage took a peek into what was above the tiles. Turns out they had done nothing to the porch ceiling except add tiling.
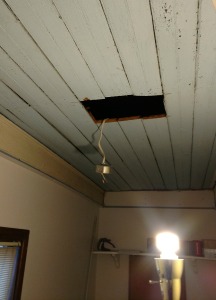
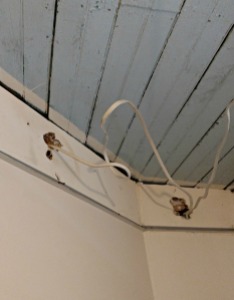
As lovely as the wood planks are, it really wasn’t practical for us to leave it that way. We found that we lost a LOT of heat during the winter and temporarily closed it off to keep some of the cold air out. That aside, there was a lot of ugly wiring needing to be hidden. If I had to wager a guess, I’d say that the ceiling tiles were a quick and easy way for the previous owner to cover that up.
But in our family, we don’t half-ass anything, at least not if we can help it. So after several trips to Home Depot, the hubby and I dove into our work. (Pretty sure that’s our second home now. Maybe I could set up a tent in the parking lot?) We said goodbye to the pretty blue planks and hello to insulation and to building a new frame for the dropped ceiling so we’d have beams to attach the drywall to.
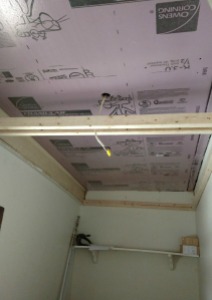
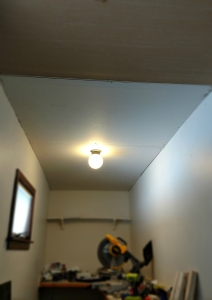
And now we have a lovely drywalled ceiling, even if we did have to reverse one of the boards because we cut the wrong side. Oops! That’s what paint is for right??? Ah well. C’est la vie!