House Hunting: When You’ve Found “The One”
Hunting: [huhn-ting]
Noun.
1. the act of a person, animal, or thing that hunts.
Has anyone else has realized just how accurate this seems to be when looking to snatch up a house nowadays? In all seriousness –in any other setting- my browser search history would likely have us on the 9 o’clock news because we LITERALLY stalked listings, mapped out nearby open houses, and were simply titillated by the mysterious albeit alluring “Coming Soon…” pre-listings (I know what you’re thinking and yes, that IS a thing now).
Now keep in mind, location was our agreed upon #1 priority in moving back into town if we were going to set aside country living. While amidst our maniacal frenzy of a house search I stumbled upon this little gem that I wanted needed, Narnia meets Hansel & Gretel inspired exterior and all.
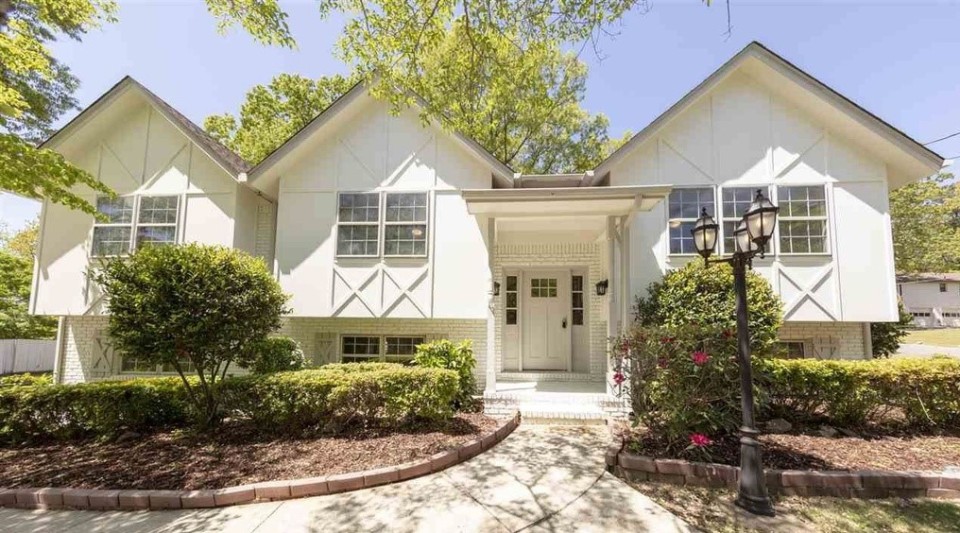
Hello new home.
At least, that’s what immediately went through my mind. Somewhere in the background our realtor was discussing the convenience of its location, that it was a recent remodel from floor to ceiling, and things of like. Meanwhile, the Mr was nodding as he inevitably began checking things off of his list for any potential candidate. Then you have me. Truth be told, I was already done for and the Mr watched me spinning around the lamp-post whilst calling over to ask him if it reminded him of The Chronicles of Narnia and if Mr. Tumnus would come over for tea.
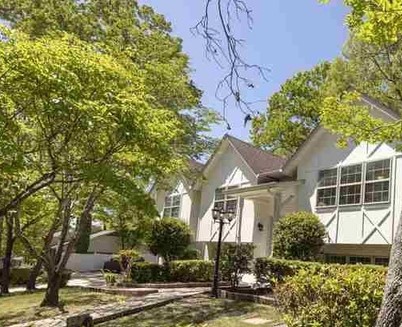
At some point I was reminded of actually going inside to look at the house. With no need for coercion I burst inside…wait, well, I would have BUT other forces were at work. We had been told the house would be left unlocked for our showing but the door was stuck shut. I told the Mr (whose expression began to foreshadow doom) that we just needed to use a lil’ elbow grease, maybe look into Cross Fit, perhaps eat more spinach as it certainly wasn’t that the door itself had any difficulty with closing…or locking properly. Nope, not my new house’s door.
It was around that point we heard a loud clatter and the door rushed inward suddenly where we found a large piece of plywood used to prop the door shut as well as two additional bolt locks. HEY, no judgement here! Clearly they didn’t want anyone to harass this recent restoration job. It seemed plausible…enough. Meanwhile, the Mr was concerned about the neighborhood, perhaps we were TOO close to the interstate and I am quite certain he carried on a very reasonable discussion with our realtor.
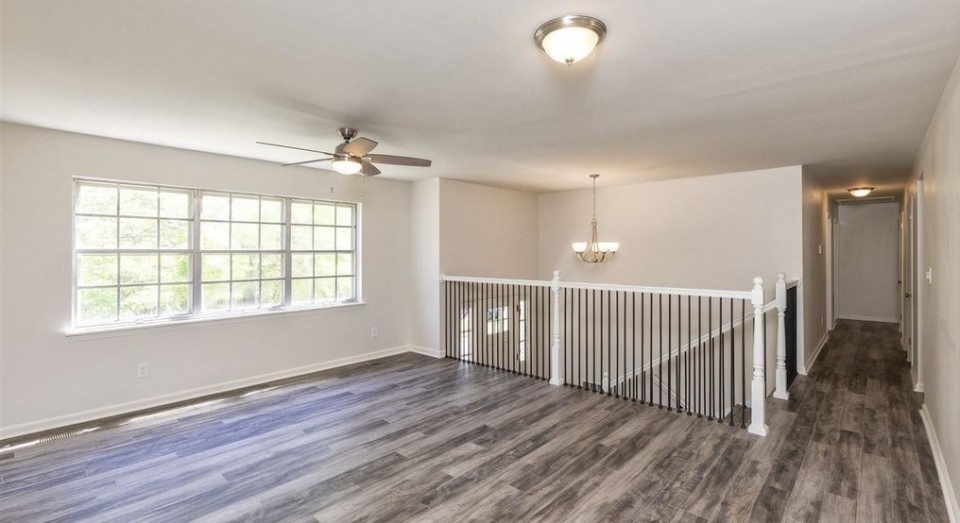
I can’t provide a faithful testimony to that as I was busy pinwheeling through the living room, into the dining room and…wait, what’s that? Oh certainly not in our price point and yet…there it was…
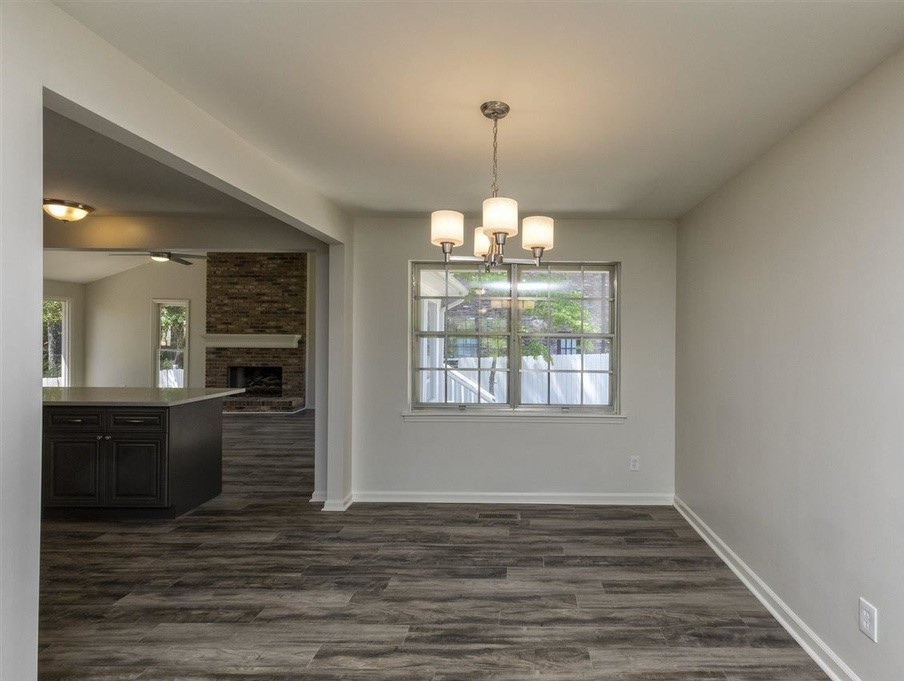
A brand new chef’s style kitchen with appliances still hugged by the clear wrapping to prevent fingerprints. It should be stated for the record that I am a lousy cook, I’ll be downright honest about it…but with such beautiful quartz and such a spacious island, I mean, no better time to learn than the present, right? The Mr could be heard once again, asking why a brand new refrigerator wasn’t cool inside. Now, admittedly it was strange but the lights did come on and it had that pleasant hum to indicate the motor was purring. Rather than let him stew over what other issues the other appliances might be afflicted with, in my lapse of judgement I turned him towards the sun room addition instead. #canwesayredirection
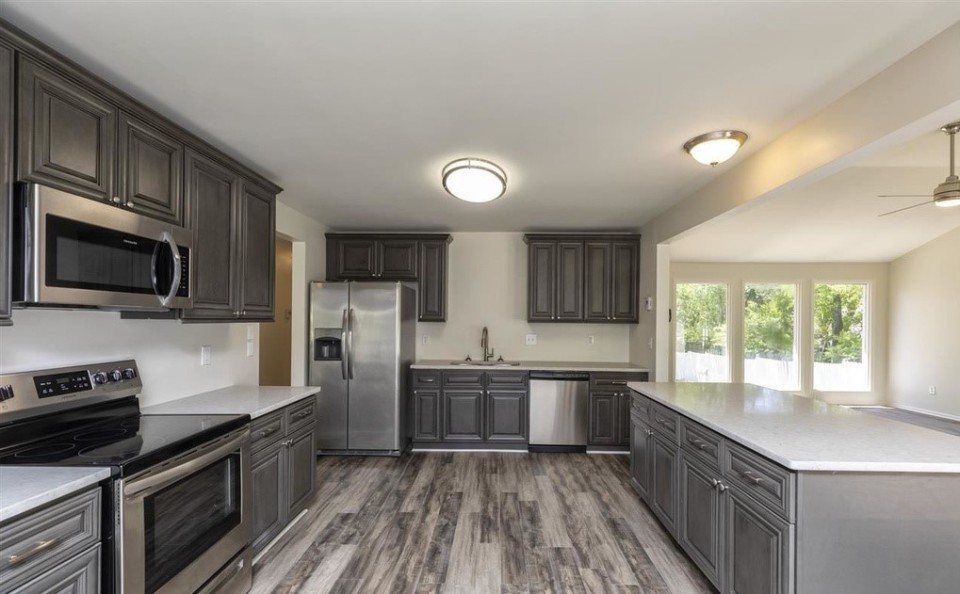
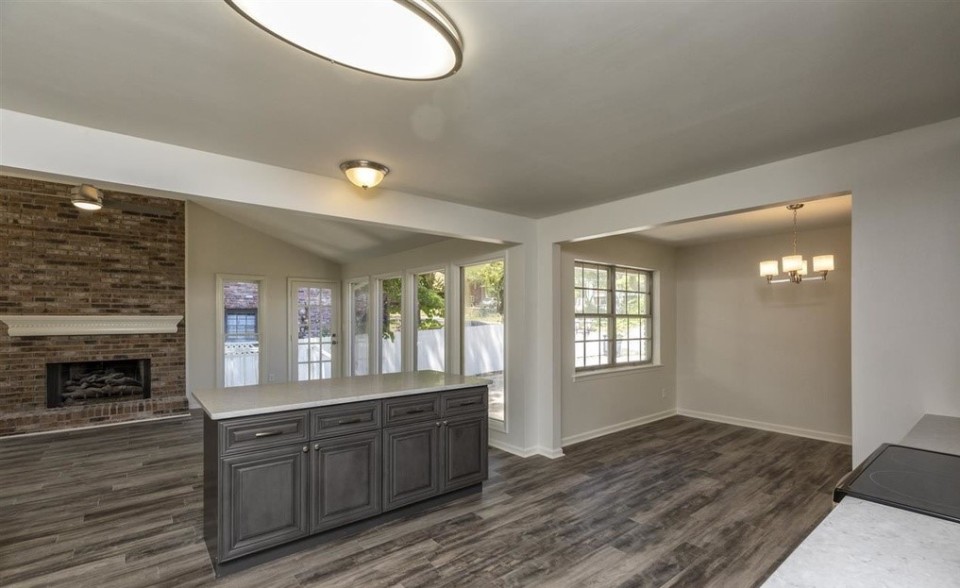
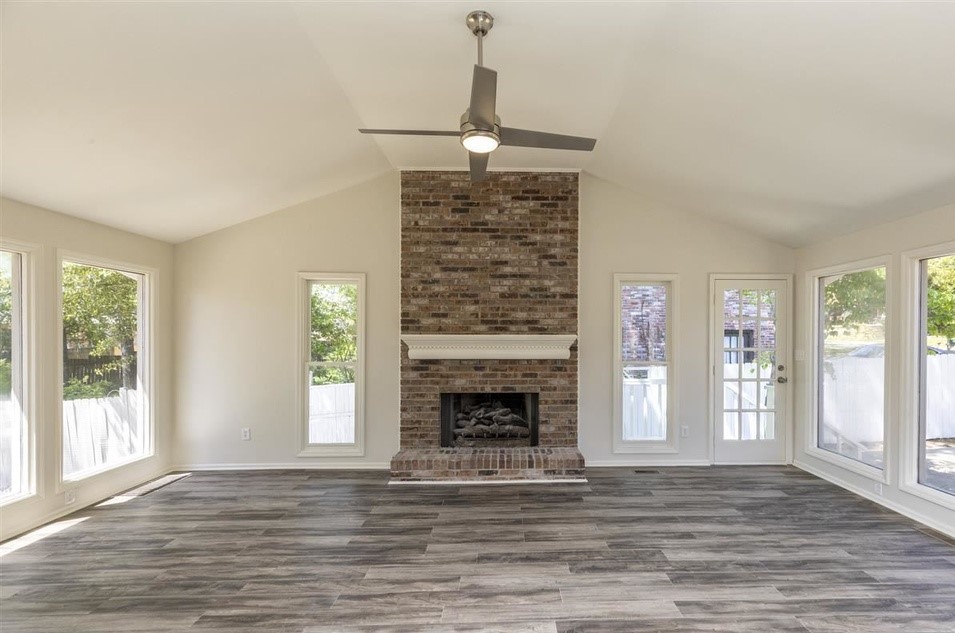
Simply lovely. Right?! I mean… sure our neighbors, on the other side of the apparently dilapidated fence that was one good storm away from falling over, could see right into the house and watch us making dinner or lounging in the sun room but it was so light and open with a fireplace to boot!
During my ooh’ing and aah’ing the Mr noticed a panel for the A/C unit, though when he tried to test it nothing happened. Concerning but I was convinced that it was something that the home owner would sort out, I mean it’s not like you’re going to try and sell a house in the deep South without working A/C…one would hope.
Thus we continued on our tour of the main level which showcased three master sized bedrooms complete with upgrading ceiling fans (in our favorite style), a newly remodeled guest and master bathroom as well as the same gorgeous engineered hardwood that continued throughout the entire house.
In the hallway we found a second panel for the A/C unit. A ha! Mystery solved, this was likely the actual one we were supposed to use (at the time it was entirely plausible in my mind). But the Mr being well, the Mr, he decided it was time to go outside to determine what was going on. It wasn’t the best news ever. The short of it was that the house had not one but two A/C units and BOTH were brand new, uh…YAHTZI! But my excitement was overridden with, “Shouldn’t brand new A/C units be functional?” by the Mr. and I mean, he wasn’t wrong but it should also speak to my enthusiasm that “logical me” hadn’t realized we should pack it in yet.
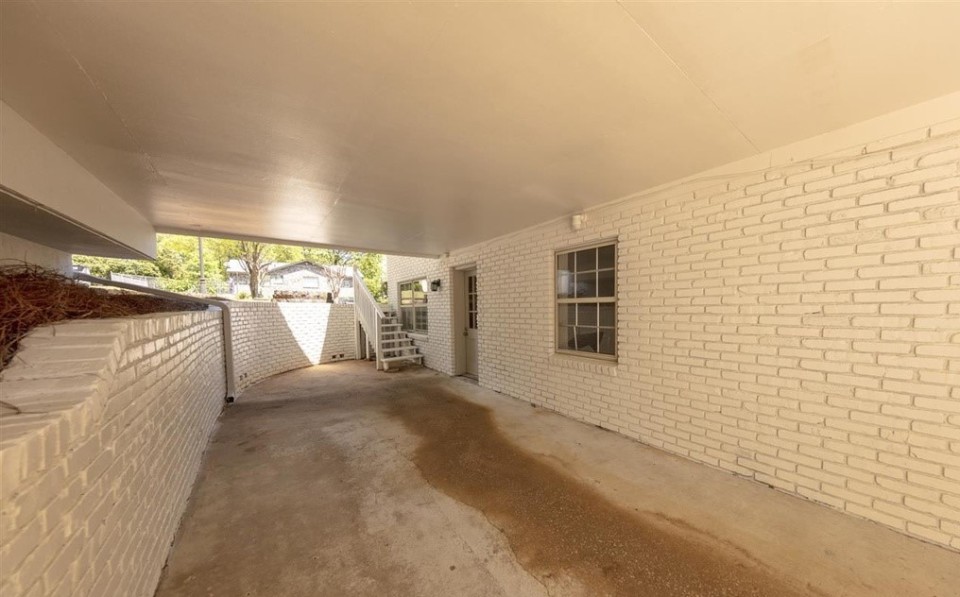
Before heading back inside, I noticed that there was an opening beneath the sun room addition. In all fairness, it was a tad strange as far as how to utilize the space efficiently. Yet a couple minutes on Pinterest and I was explaining to the Mr and our realtor about where we could hang vintage style Edison bulbs, where the screened in porch walls would be erected…you name it, I was spouting it like gospel. Once again, the Mr reeled me back in from dreamland to point out standing water that traversed down the middle (closer to the outer wall of the home’s exterior) of that space all the way to one of the A/C units and driveway. It rains a good deal here and it’s also quite humid which was likely why that water was still sitting there nearly four days after the last rainfall.
A now very concerned Mr began rooting about for other potential issues while I scouted the area for easy fixes to improve redirecting the water flow away from that area. And that was when we discovered the house only held gutters on approximately 15% of the total needed only to then be informed that the space was originally an in-ground pool that had been filled in with concrete so that beams could be set to serve as the framework for the overhead sun room addition. #strangerthingsanyone
I wasn’t quite ready to throw in the towel yet, I mean…c’mon! The location was ideal, the house had been remodeled in OUR STYLE from head to toe, including the basement (which also had a -second- fireplace might I add ^^) And yet, when we walked in from the former pool now serving as a strangely graded concrete slab, there was a slight dank aroma in the air. A few pushes on the planking gave the impression of a tough sponge. Honestly, how we hadn’t just danced right on out…once again, all on me.
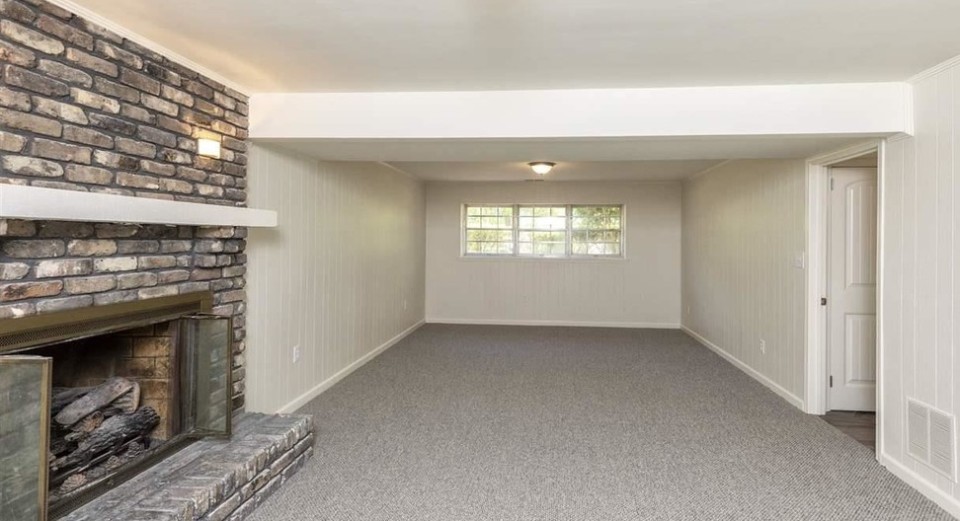
I dove into my favorite HGTV catchphrases like, ‘it’s only cosmetic’, ‘a fun weekend project’, ‘they’ve already done the heavy-lifting’. I must’ve been rather convincing because despite brand new appliances that weren’t functioning as intended, new A/C units that didn’t turn on/off, sponge-like texture to basement walls, a “fenced in backyard” that was really just a sad deflated fence of its former grandeur (circa 1980) on its last legs, and a strange odor in the basement, I convinced the Mr to put in an offer.
But once more, we were derailed (including my enthusiasm) when the home inspection that should’ve lasted 1-2 hours, considering the entire house was re-done top to bottom, veered into 6-8 hours and left our home inspector speechless. We received a 67 page report of the various maladies afflicting my house…23 pages of which were in bold red print to indicate that they were of immediate safety concern(s). While it was obvious what we needed to do (look elsewhere!!!) I will confess we deliberated for hours on whether or not to move forward.
I still am sorry to say that it didn’t work out with my Narnia meets the Black Forest inspired home with its lovely minimalist modern interior but alas…it does make for a great story and paved the way to the home that looked nothing at all like what we’d envisioned but turned out to be our perfect fit!
I hope y’all enjoyed a lil’ peak into just how irrational I can be when I’ve set my mind to wanting needing something in my life. Thank goodness for the Mr ready to bring me back to reality with discussions shared over cake with a glass of wine.
Cheers!
~ Christy
