House Hunting: Not your typical rebound
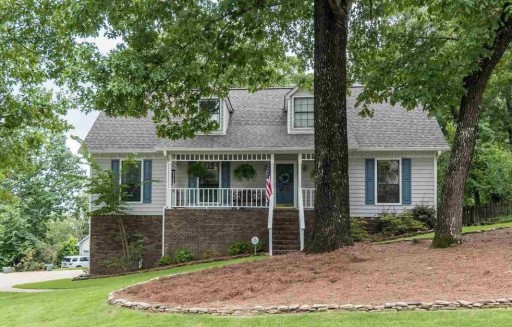
Now I know the saying goes, ‘Don’t always judge a book by its cover,’ but with a great neighborhood, a well maintained lawn, and the overall appearance…I certainly wanted to. Both the Mr and I had long since come to realize that this move was unwilling to compromise on one thing, the surprise factor. Naturally, this suburban hideaway was a ride from start to finish.
While we had our list of ‘must haves’ versus ‘would likes’, this listing checked off all of the major boxes for us: open floor plan complete with two master suites, finished basement, converted attic space, two different areas for washer/dryer hook-up, a fenced back-yard, new A/C units, and the roof was only a few years old. After having to replace the A/C unit on our two previous homes as well as our farmhouse roof… the A/C and roof conditions had us ecstatic.
The calming atmosphere of the tucked away cul-de-sac had myself and the realtor discussing how well the Mr and I could utilize the spacious porch and where we might hang a porch swing. I’ve wanted a porch swing since moving to the South, somehow we’ve just never had the right placement for one. And while on that note, with a flick of the light switch that sense of calm faded into the background of the sudden kaleidoscope of color awaiting us.
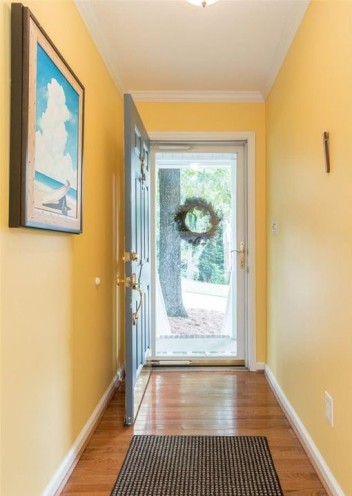
Having a storm door was a nice touch as it allowed ample natural light on good weather days and the entryway in itself was spacious enough for a narrow table. The trouble was that the color covering every wall from floor to ceiling throughout the entirety of the main level was a bold and very dominant yellow. (I wish I knew the actual name of the color, perhaps offensive?) There was nothing subtle about its presence and it felt so ‘busy’ that it was almost stressful when looking at for too long. Far away from my tranquil color palettes of blue-grays and off-whites we continued onward with our tour.
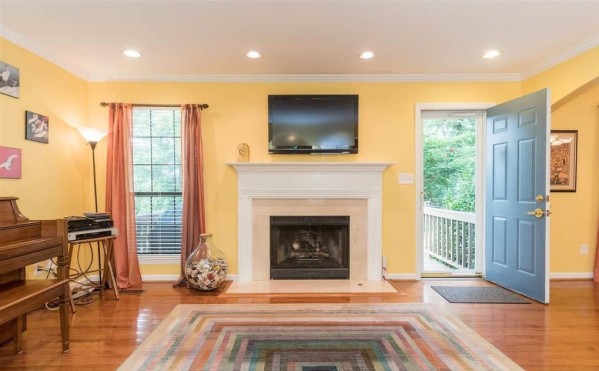
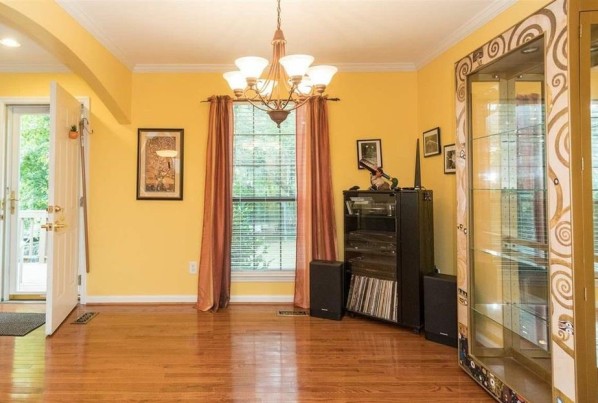
The endless labyrinth of yellow, russet silk curtains, and customized avian decor aside, I found the layout was unique but a good overall fit for our needs. As the former owner held numerous pieces of bulky furniture for each room, the photos don’t accurately showcase how spacious each area truly is. The living room offered good natural lighting, original hard wood floors, and a natural flow to the dining room nook and kitchen. The archways between the rooms gave the indication that walls had been removed somewhere down the renovation line to open up the area but they’d done an excellent job and made the space far more inviting …sans the yellow.
Every home we’d looked at, with the exception of ‘the one’, held kitchens without any hint of upgrading over the years leaving a daunting task of reviving the space up to us. Yet it was a pleasant surprise to see that while it was still a touch outdated, it HAD been updated significantly within the past ten years or so. Once more, the color scheme wasn’t to our personal tastes but the tile back-splash and new fixtures were a far less daunting task than a full fledged redo. Well thought out and with plenty of pantry space, it was the largest kitchen we’d seen in our parade of homes tour in this neighborhood. Try as the yellow might, I was beginning to get excited.
Off the kitchen corner we found a quasi hidden stairwell that led up and into the converted attic space. Easily the best utilized square footage in the home, the attic conversion held a second master suite with walk-in closet, master bathroom with garden tub and an office. Each room was spacious and held ample natural light, although it seemed as though we would be given a break from yellow only to be met with sherbet orange and mint julep green. The color palette continued its disorientation but at least paint is something we can change out as needed …A LOT of paint that is.
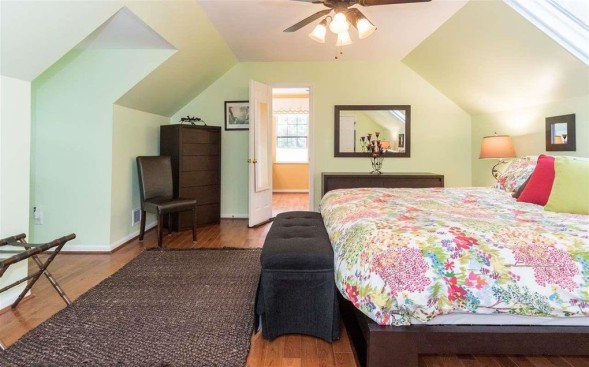
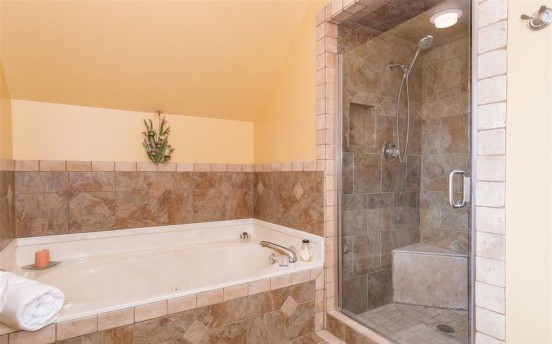
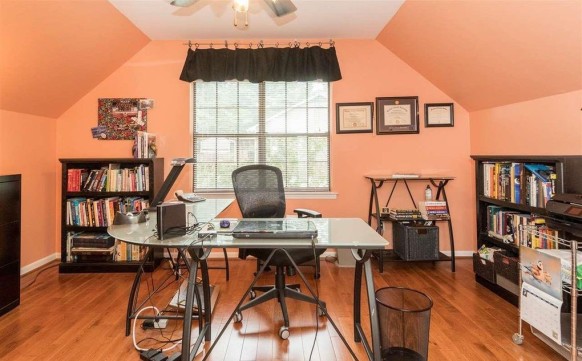
Despite the color overload it was a considerable amount of extra square footage and the attic remodel included a secondary A/C unit to help support the floors independently. Something that our electric bill would greatly appreciate during the unforgiving summer months. The hallway dividing the upstairs office from the master bedroom and bathroom also held a spacious closet for additional storage. My momentary nightmare of lugging our vacuum up and down a flight of stairs to clean dissipated and I found that I’d never been more excited for an otherwise seemingly irrelevant closet.
Back down on the main level of the house there were two guest rooms, a 4-piece guest bathroom, and the original master bedroom and bathroom. As I’d already come to expect, we were met with unique fixtures, textiles, color palettes, and a considerable albeit somewhat impressive display of avian decor (I seriously wouldn’t even know where someone would begin to find all of this…Cabela’s perhaps?).
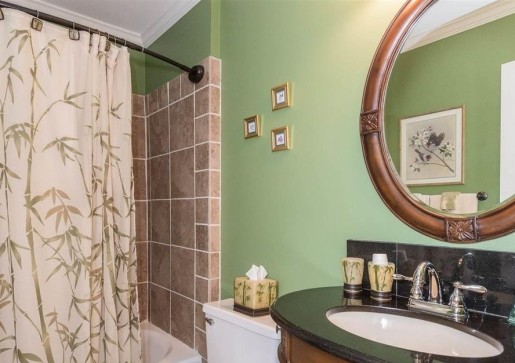
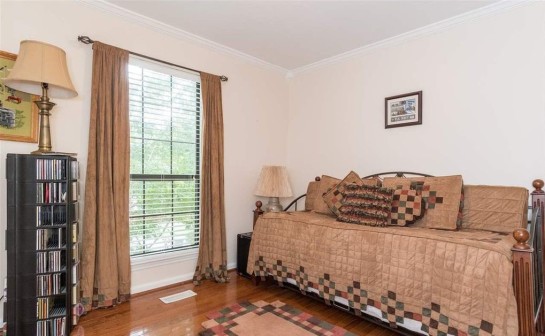
But I digress, for older homes in this neighborhood it’s common to find most bedrooms, masters included, to be lacking on square footage and little to no closet space. Though the guest bedrooms and corresponding closets held true to that, I was impressed by the overall square footage allotted to the original master and the -spacious- walk in closet it boasted. If nothing else, this house was one surprise after another.
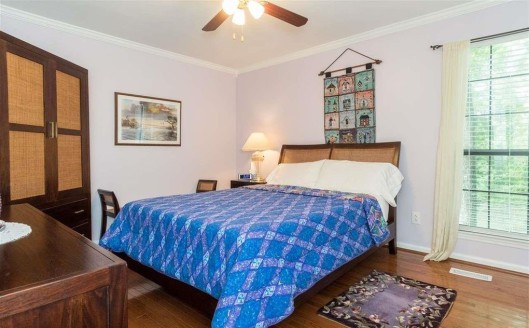
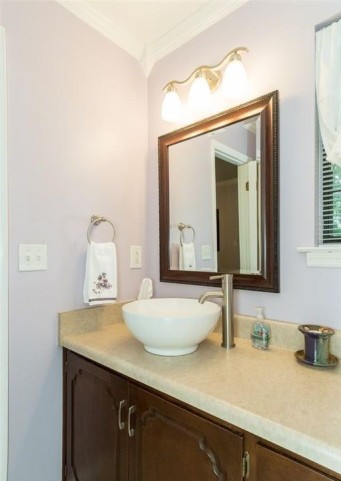
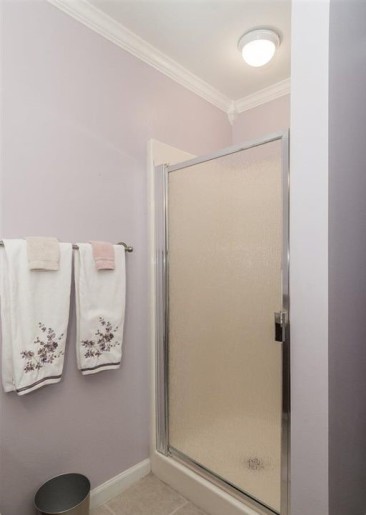
The finished basement was a nice touch as it granted us additional square footage and storage. While finished it was in serious need of some TLC as it was wall to wall faux vertical wood paneling and ceiling tiles, most warped or discolored. But in all fairness, the fact that I wouldn’t have to actually enclose the space myself? Bonus! This gave us some good bones to work with and with minimal immediate use aside from storage, there wouldn’t be any rush to do so.
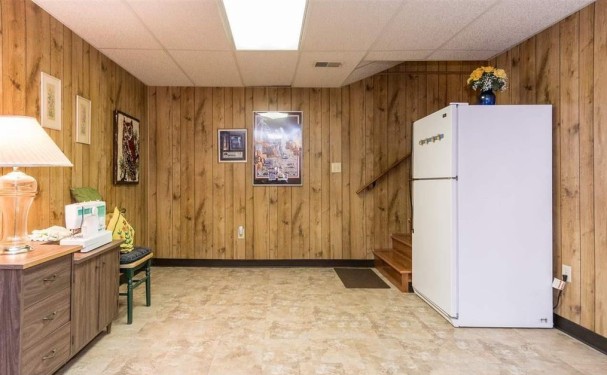
Needing to think over things, I decided to check the backyard and relieve my eyes of the near psychedelic trip I’d willingly brought upon myself. The deck was just the right size although the “fenced back-yard” mention was feeling a bit stretched. While fenced, it was leaning over in places, made of various materials from one stretch of lawn to the next, and was only four foot high at best. Something that our dogs would make easy work of. But under supervision outdoors, it was at least usable for the time being and had enough room for them to enjoy themselves. We knew that going from fifteen acres to a suburban home would be a difficult transition for them.
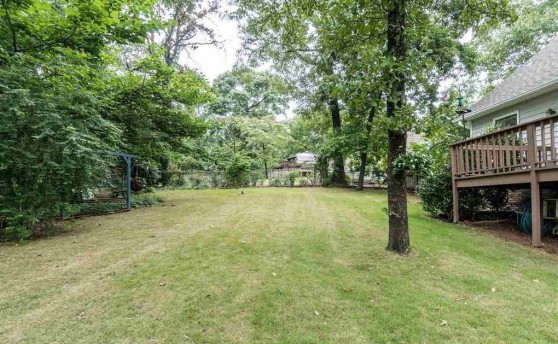
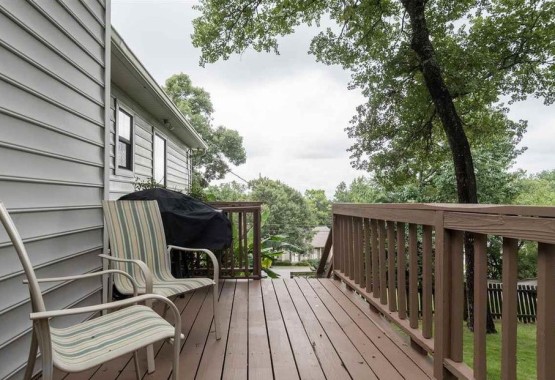
Ultimately with how the market has been on an upswing, especially in our desired neighborhood, and the fact that we were set to close in less than two weeks on our farm with nothing under contract, it was clear we’d have to make a decision. The home was spacious, located in a great neighborhood near plenty of hiking and pedestrian/dog-friendly local haunts and eats …but it was also stretching our budget, would need moderate updating and paint throughout the entire house from top to bottom.
From my first step inside and that yellow that all but glared at me, I wasn’t sure I could feel at home here but sitting on the deck thinking over what we -could- do to make the house a home for us… it became a bit more plausible. Besides, it wasn’t as though it was just a typical rebound for us after our other home fell through during inspection. Beneath the color and decor, the bones were solid and the work that had been done, had been done well. This house had been loved and meticulously maintained and that wasn’t something to overlook.
I decided to write up an offer while relaxing in that patio chair and bless my Mr because he gave his consent based off of my description via phone and a few texted photos. A monumental decision for us and he trusted in my gut instinct about the house. Besides… with views like this from your bedroom window, what wasn’t to love? With our offer in and the knowledge that we were the first to tour on a listing only active for two hours officially…our wait on a reply from the Seller began.
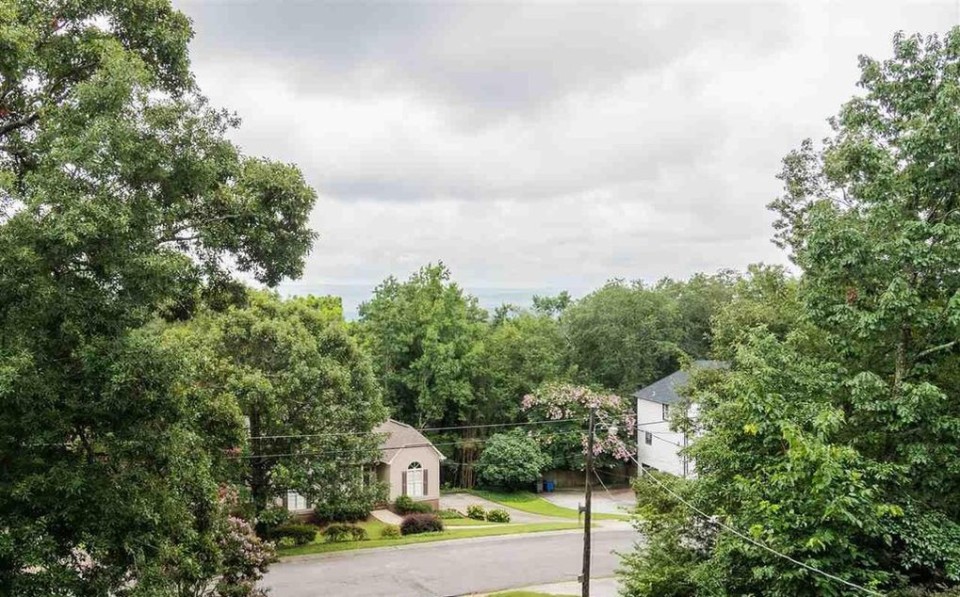
Stay tuned!
~Christy
