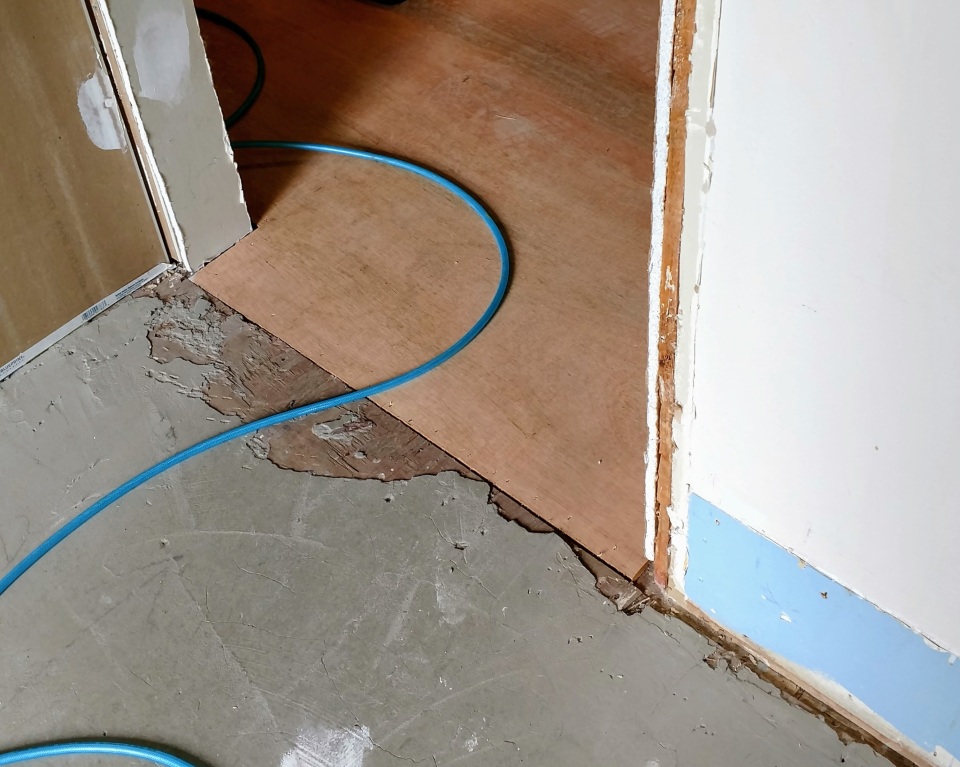Floor Money, Floor Life – Part 1
One of the biggest hurdles in completing the front section of our house has been the floors. The majority of the house is carpeted, notable exceptions being the kitchen and bathrooms and a few small sections of linoleum near the exterior doors. A month-ish, maybe longer, into owning our new house we pulled up the linoleum and carpeting in the front hallway, partly due to the fact that it was peeling up at the corners and partly because we considered it just plain ugly.
So a month-ish, maybe longer, into owning our new house we pulled up the linoleum and carpeting in the front hallway, partly due to the fact that it was peeling up at the corners and partly because we considered it just plain ugly.
And it’s been that way for the better part of the 3 years we’ve lived here, that section of the house has had bare floors.
Being that our house is approximately 100 years old, I had hoped and prayed that there would be beautiful or at least salvageable wood floors underneath the carpet, even though what we had seen so far was slightly less than hopeful. But as we’ve learned thus far, what we hope for, plan for and what reality gives us are very different things. So we made a backup plan: we’d buy laminate flooring from the local big box home improvement store and lay it ourselves to save some extra money.
Then last month we pulled up the carpet in our future rec room, and all dreams and hopes were immediately dashed. While there was indeed wood flooring underneath, it was not in any kind of “nice hardwoods” salvageable condition.
We even found concrete used as a leveler between different sections of the house as shown by the pictures taken at floor level. Concrete??? What in the…..??? Why?? Just why???
In spite of that setback, we sallied forth with our plan to lay laminate and consulted with the flooring department at our local home improvement store, getting a rough cost estimate based on the size of the rooms and halls we wanted new flooring in.
While we really appreciate the effort they made, we eventually decided that it just wasn’t the best option for us. As with everything else in this house, nothing goes according to plan. With the condition of the floors, the added hiccup of concrete covered areas, and the floors not all being completely level or even the same heights, doing it ourselves just wasn’t realistic. As the big box store’s valiant effort, they really did try, but they simply weren’t able enough to handle all of the “what in the heck happened here?” stuff that had been discovered when we pulled back the carpet. Finding a flooring specialist who could better advise us on how to handle our uh…interesting… situation became our next priority. (Ah the endless questing. Did I just step into a real-life MMO?)
Empire Today flooring was where it was at. As skeptical as I was going into it – their free estimates and tv commercials all seemed a little too good to be true – but I checked my doubts we called them anyway. And we were pleasantly surprised. It was a good experience. They were very helpful, informative, and communicative not only with helping us select the right products for our home but also with keeping us in the loop. In spite of all that we were still terrified they’d come out take one look at our floors and run for the hills. But no, they stepped up to the plate and knocked it out of the park so to speak, covering the subfloor and leveling the floor a bit more with wood.

Final product: wood look vinyl planking. Both durable and flexible enough to cover the imperfections in the subfloor. I am super impressed not only with the appearance but I love that you can’t even tell how messed up the sub floor is by looking at it. Yes, there are still areas where you can feel the dips but that fact that they aren’t visible is a huge improvement over what previously existed.
My lunch is calling so I’ll sign off for now. Flooring part 2 still to come!

One Comment
Pingback: