Under Construction …. Almost
It’s finally here! This week marked the start of our HUGE remodel project for which I am equal parts anxious and excited. The control freak DIY-er in me is loathing the fact that I can’t do this myself but trying to work on the house construction whilst pregnant is probably not a great idea. (I may have a small penchant for getting injured when I work on the house. Just maybe…) On the other hand, I am relieved someone else is doing all the heavy lifting and there are things we can have done now that neither myself or the husband would attempt on our own.
But before I get into the specifics of what all is going on here, I thought I’d show you the walkthrough of our second floor since things will be drastically different at the end of the month.
At the top of the stairs is this landing/open space, which for the past 2 1/2 years has served as our office and rec area. The hubby and I keep our computers here as well as gaming consoles.
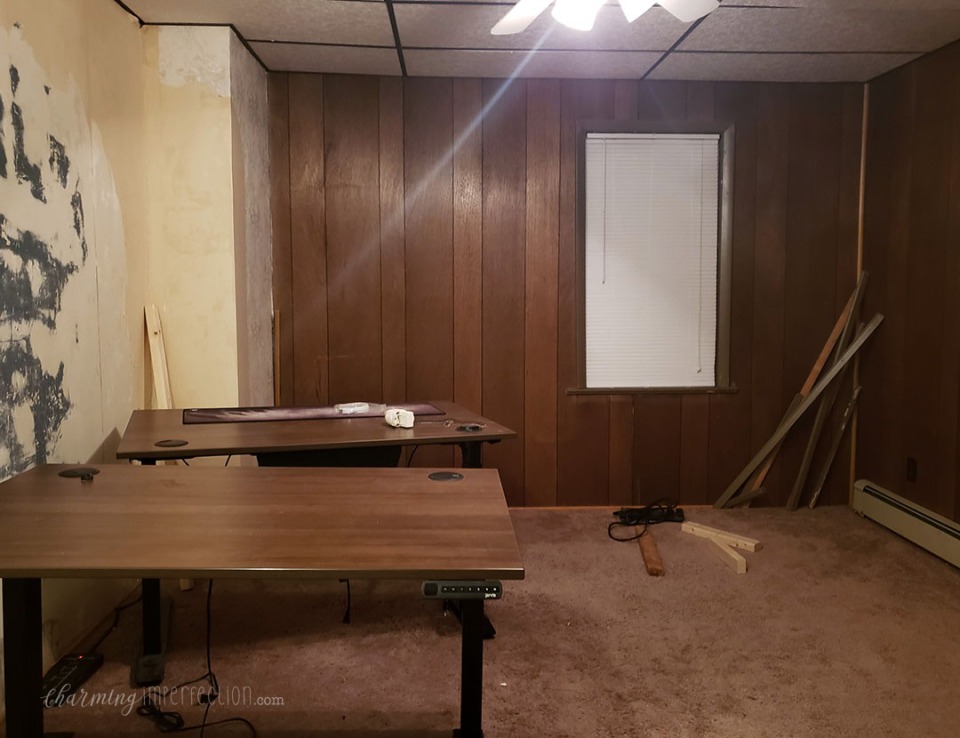
There’s also the rare, albeit not so rare occasion where the desks double as a lounge area for our cats.
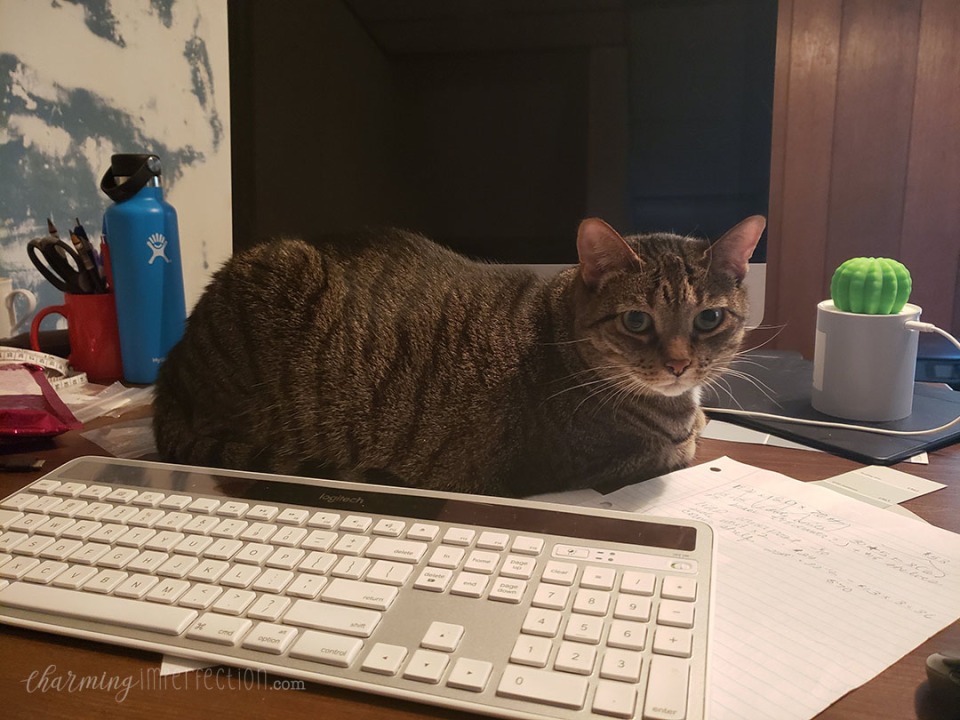
Then there is our rather “cozy” second-floor bathroom. It is a full bathroom with a shower tub and I find that it’s a bit small for my personal comfort. (Decor wise, I’m definitely not into the whole late 70’s country vibe that this house was done up in so I will not be sad to see that floral wallpaper go.)
Next on our list is what we have dubbed the “utility room” which is code for “the place we stick all the junk we have nowhere else for”.
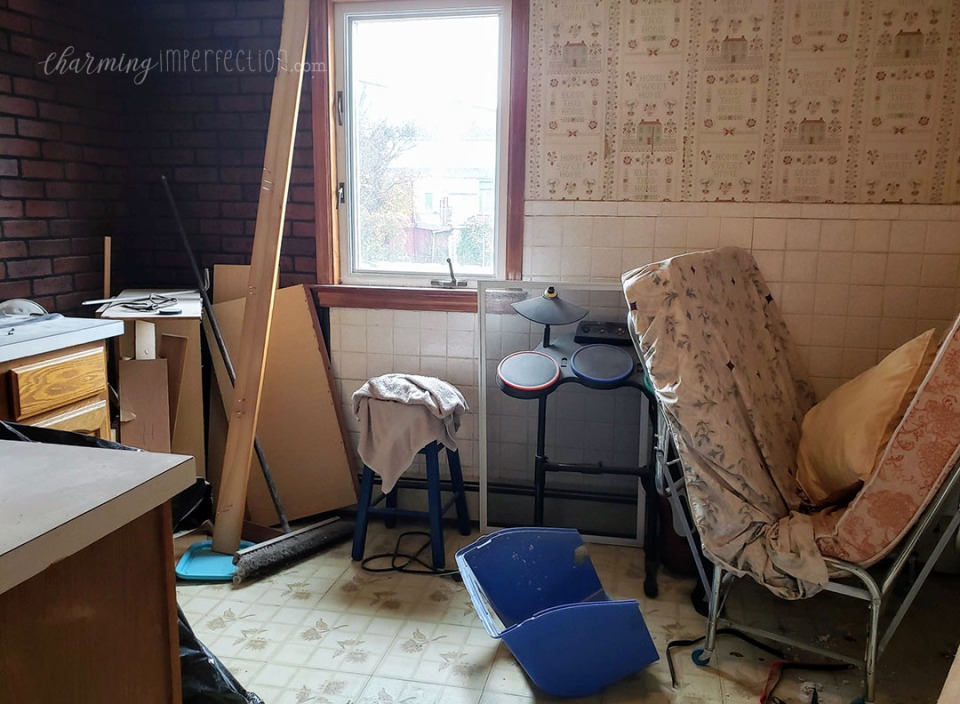
When we bought the house this room was a second kitchen for the upstairs. I don’t recall if I mentioned that even though there was one family living here at the time, the first and second floors were separated living spaces for different family members almost as if they were apartments.
With a baby on the way, the need for a nursery is higher than that for a junk room. Since it shares a wall with the bathroom we’re planning to lose about a foot of space on the wall where the cabinets and brick paneling are in order to add more space to the bathroom – something we could not have done without the help of a contractor.
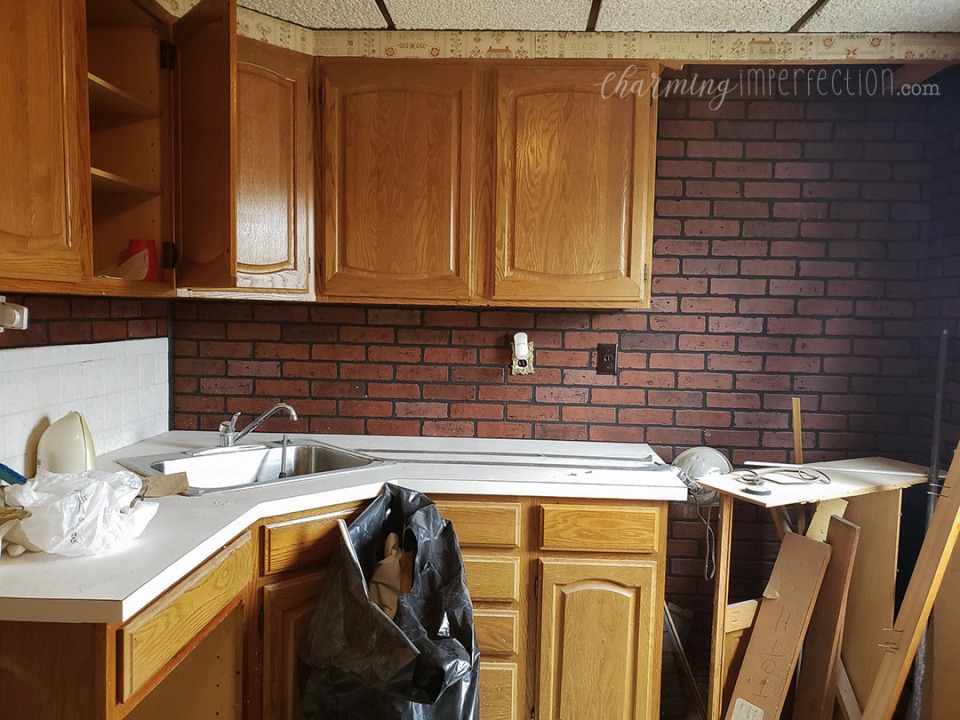
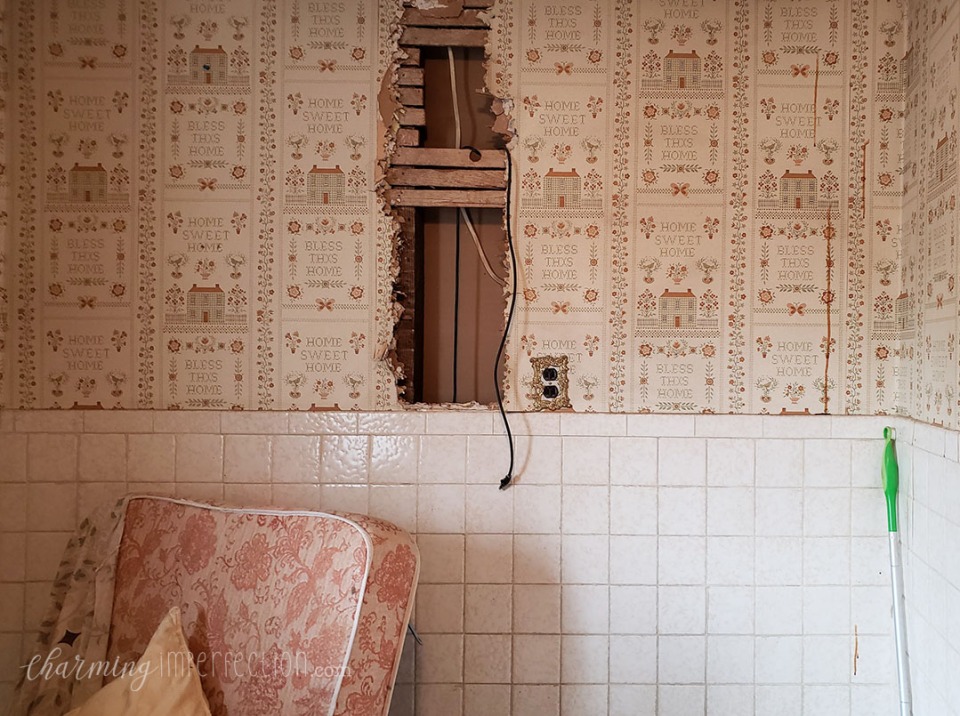
And of course, the hallway that connects everything with its ugly ceiling tiles that will be gone soon enough, along with all the dated wood paneling that’s everywhere.
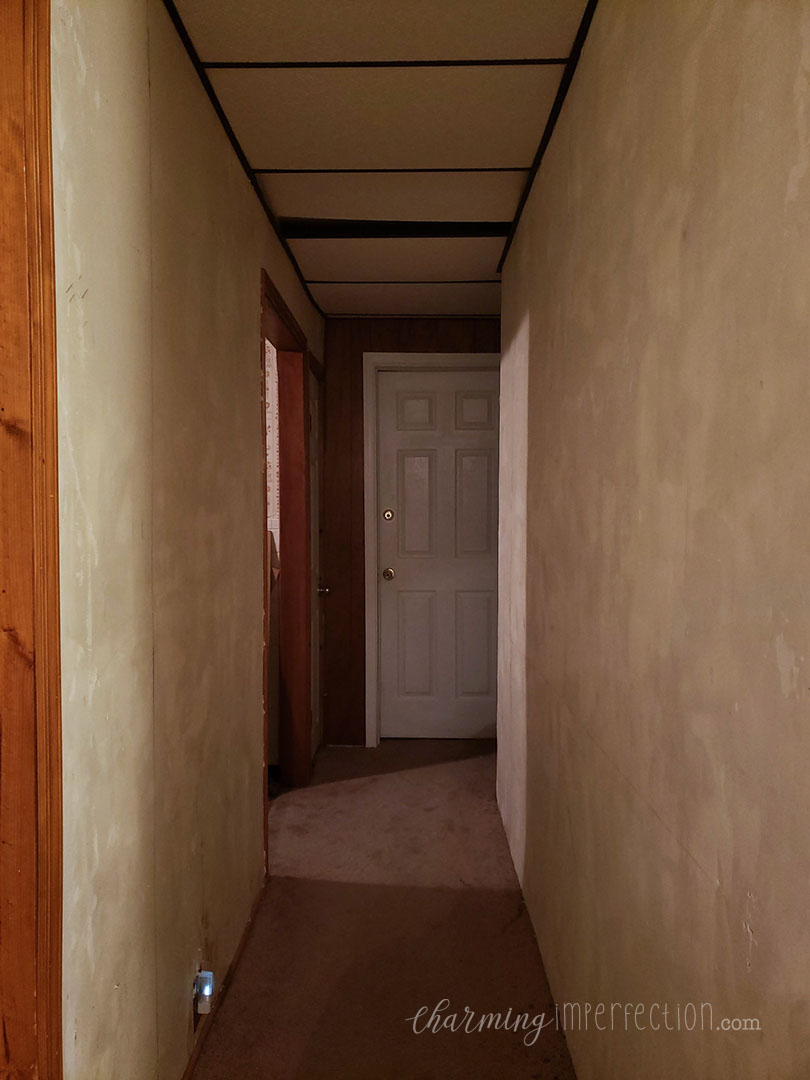
And thus concludes our “before” tour. I cannot wait until things really get underway and I can show you all of the in-progress photos! So much to blog about!
Until then, cheers!