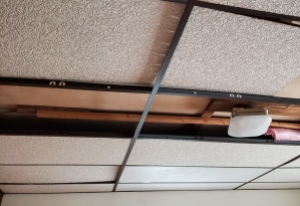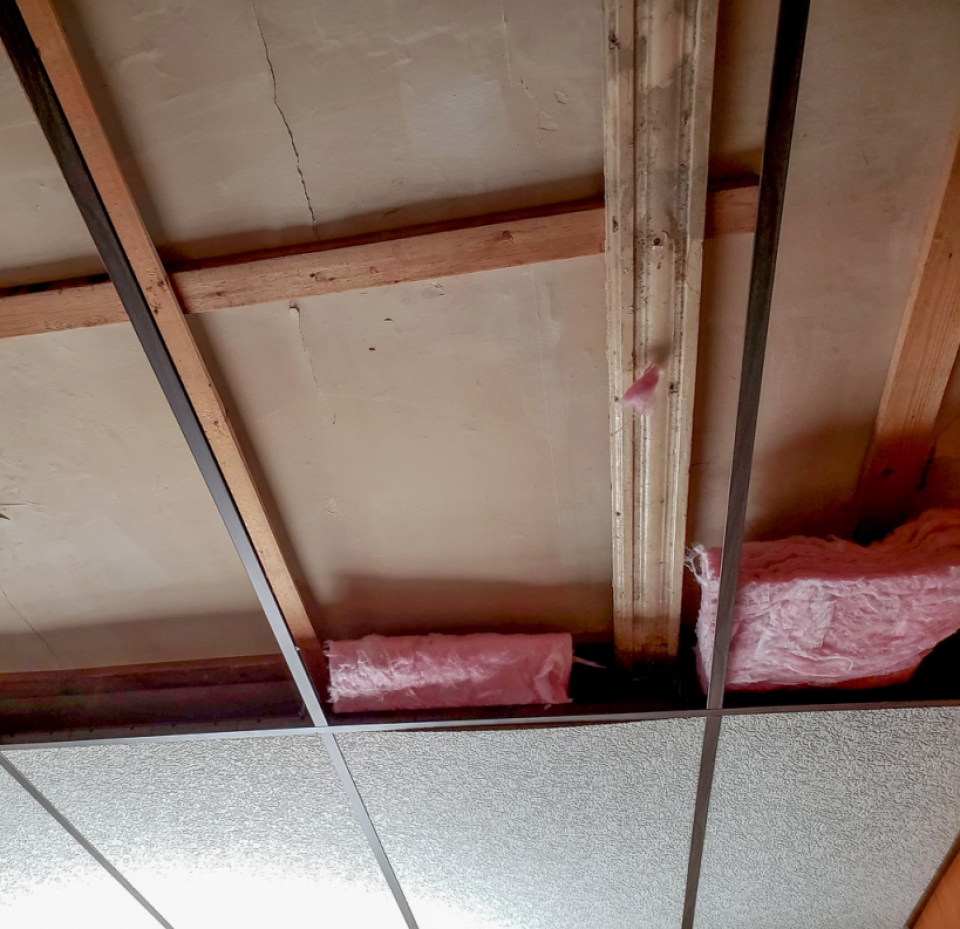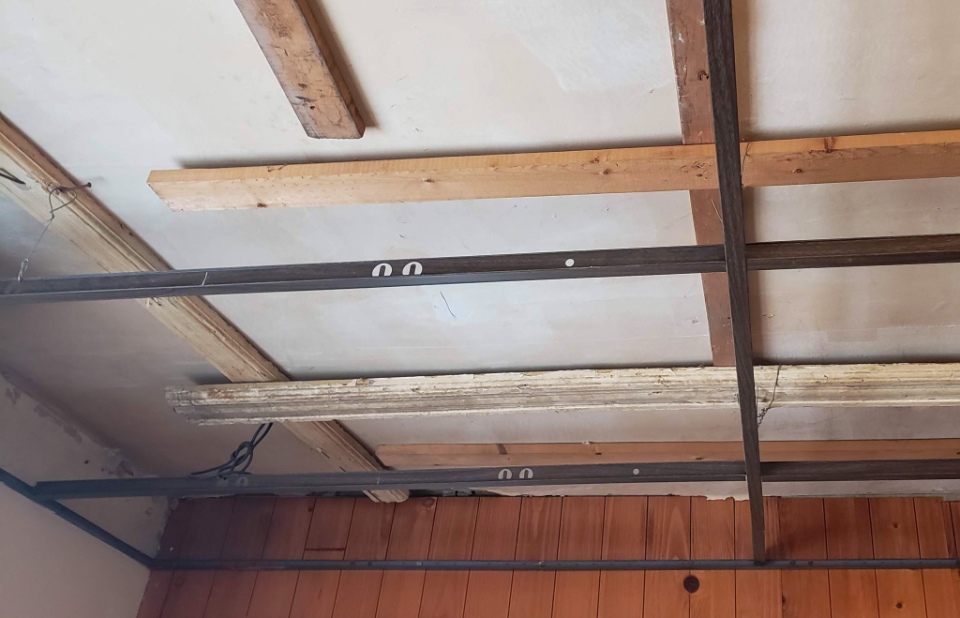The Bedroom Chronicles – Part 1
It’s been a while since I posted anything and for that, I apologize. The reality is that nothing really of note has happened. I painted a bit and we did some patchwork around here and there but beyond that, no new projects have been started or old ones finished. Until now.
To give you a bit of backstory, we have been meaning for some time to move down from the 3rd floor which is a converted attic space. That’s where our bedroom currently resides. With no central A/C, summers have become a nightmare with temperatures on the 3rd floor easily reaching 100.
You might ask what’s been holding us up – we’ve lived here for nearly 5 years now. Frankly, the time and energy to invest in the room we plan to take over, has been the largest hurdle. Every project we’ve undertaken, regardless of size, has ballooned into beasts that require double, sometimes triple the time and money investment than we’d originally planned. It’s a well-known fact at this point that the previous owner – we’ll call him Mr. D – fancied himself a handyman and liked to take shortcuts wherever possible. Starting a new project now involves a lot of mental preparation and several trips to Home Depot before and mid-project as well.

Now, the majority of the second floor has a drop-tile ceiling, which, unfortunately, has the effect of looking like an office building straight out of the 1980s. Lovely right? We knew from our work on the first floor, that dropped tiles were covering the original plaster ceiling which presumably wasn’t in great shape. Both the hubby and I had taken peeks at what was above the tiles in an effort to mentally prepare us for the task ahead of tile removal and the subsequent drywalling required. Three months ago we pulled up our big kid pants and buckled down, pushing ourselves to start on the remodeling needed before we move bedrooms. What we found can only be described as a complete clusterf&#%.
The first thing we discovered upon removing the ceiling tiles was the insulation stuffed randomly above the tiles. Awesome.

The bigger surprise, however, was the mishmash of wood pieces screwed and nailed to the plaster ceiling. Varying pieces of cord and wire were attached to the wood and used to help hang the track for the ceiling tiles. At this point, I’ve stopped trying to figure out the whys and wherefores of Mr. D’s handiwork and just shake my head.

Stay tuned for the next installment of the Bedroom Chronicles – what the heck do we do now?!